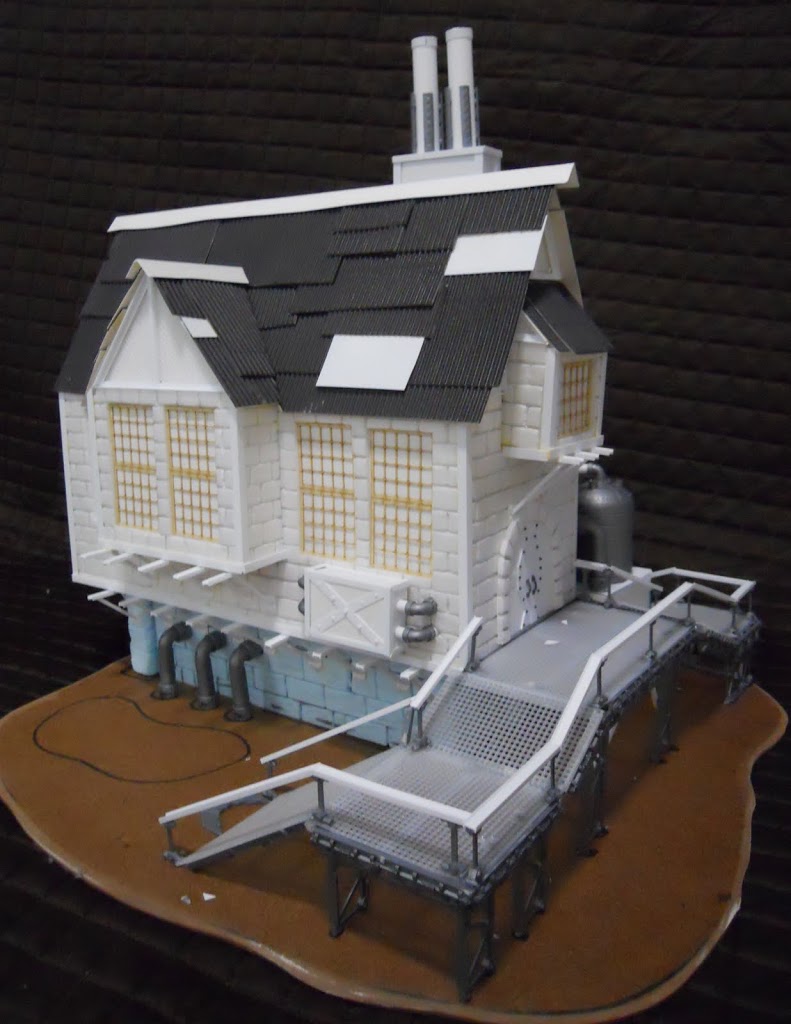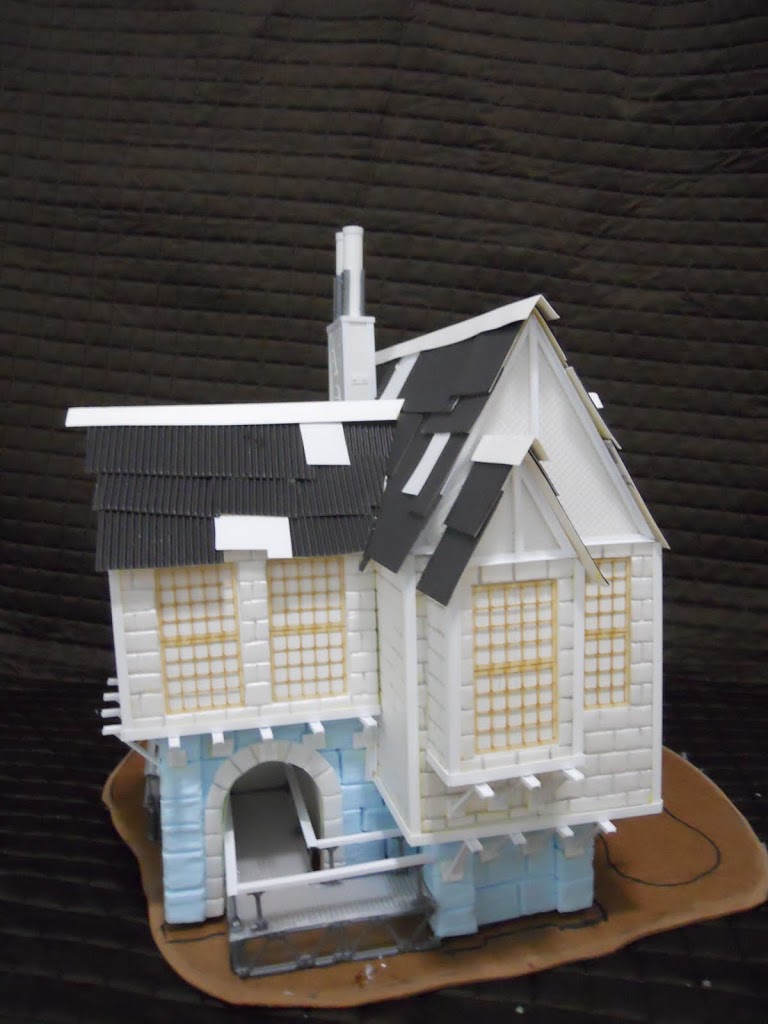Terrain: Iron Kingdoms Factory

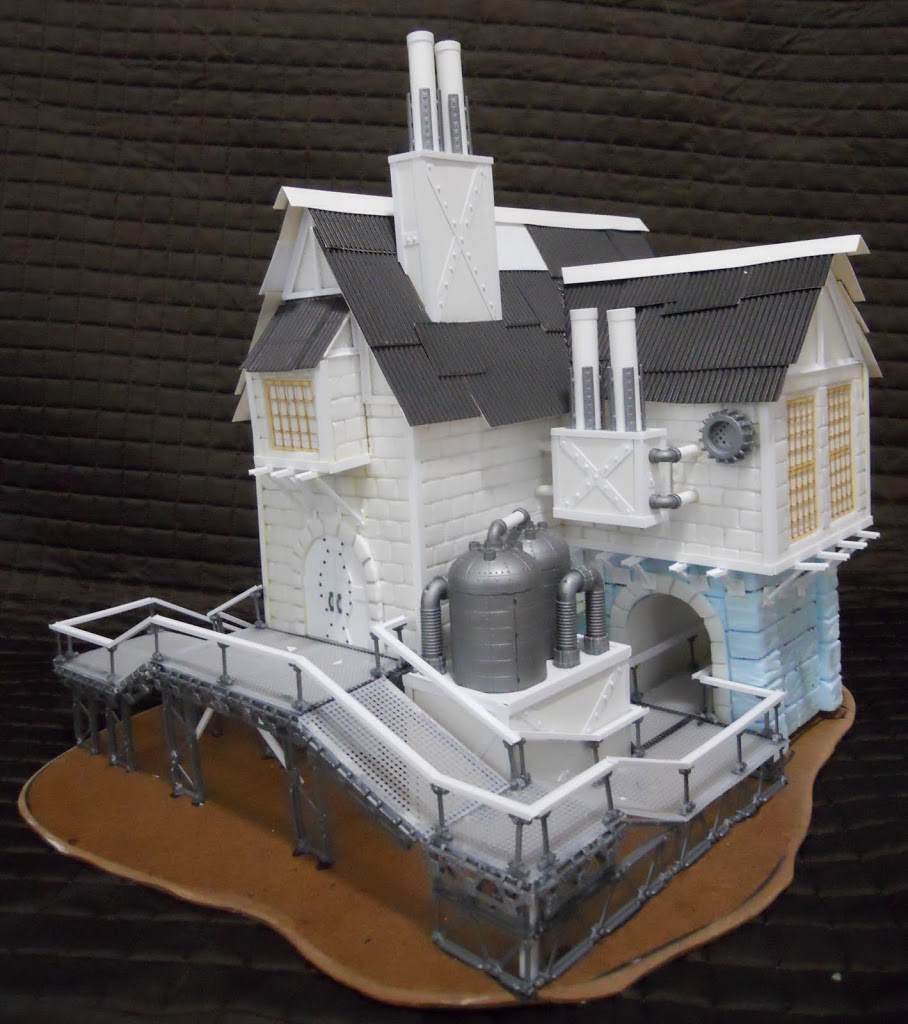
Some of you may be familiar with The Terrain making contests Privateer Press has been running from their website. The most recent one was to make a building suitable for the Iron Kingdoms. Here’s mine.
This was something I’d been planning on doing for awhile anyway, so with the Inn from the article itself at stake as a prize I figured I’d put off a long awaited hobby project and get started. I’d always thought a fusion of industrial elements and more classic fantasy architecture styles could create a really unique looking piece of terrain, so with that in mind I jumped right in.
I began with one specific element in mind: the windows. As it was already said in Privateer’s Hobby Blog, the windows of a building go a long way to defining its character. Since the building I had planned would look rather different from what one typically imagines as a factory, I wanted some strong visual elements to pull it towards that idea. Since I wasn’t exactly thrilled with the prospect of casting my own windows, or individually building each one of the twelve I had planned for the structure, I went online and tracked some down. O Scale, which is the closest to 28mm, is also the least popular for model railroaders. That being the case, I was glad to be able to get my hands on these, which are laser cut to order. They are shown in this picture after I’d given them a coat of Krylon Red Oxide primer.
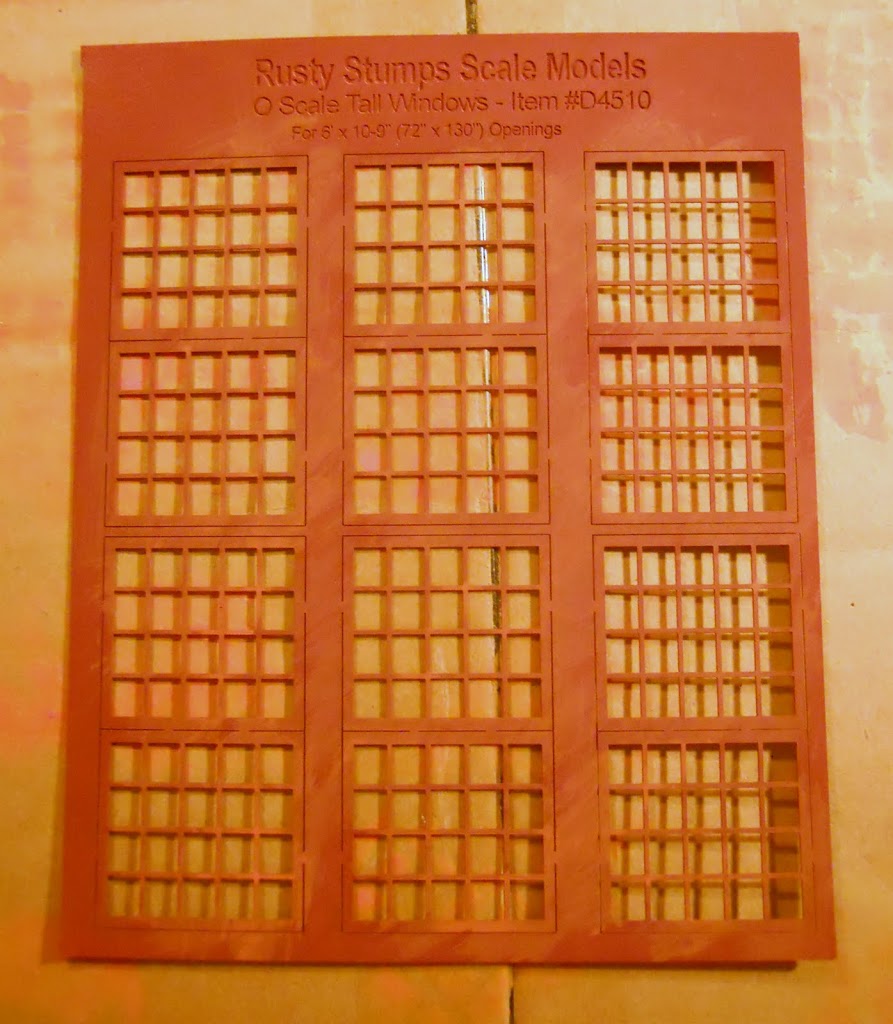 Once I had the dimensions for the windows, I could start to plan out the dimensions for the building itself. I knew I wanted 5 on the long side, with two of those on a smaller structure that would jut out from the main body. This made some of the initial measurements a bit complicated to figure out, as I had to draw everything out to gauge the best distance between all the windows and the edges of the walls. Once I had all the measurements I needed I went ahead and started cutting into the foamcore.
Once I had the dimensions for the windows, I could start to plan out the dimensions for the building itself. I knew I wanted 5 on the long side, with two of those on a smaller structure that would jut out from the main body. This made some of the initial measurements a bit complicated to figure out, as I had to draw everything out to gauge the best distance between all the windows and the edges of the walls. Once I had all the measurements I needed I went ahead and started cutting into the foamcore.
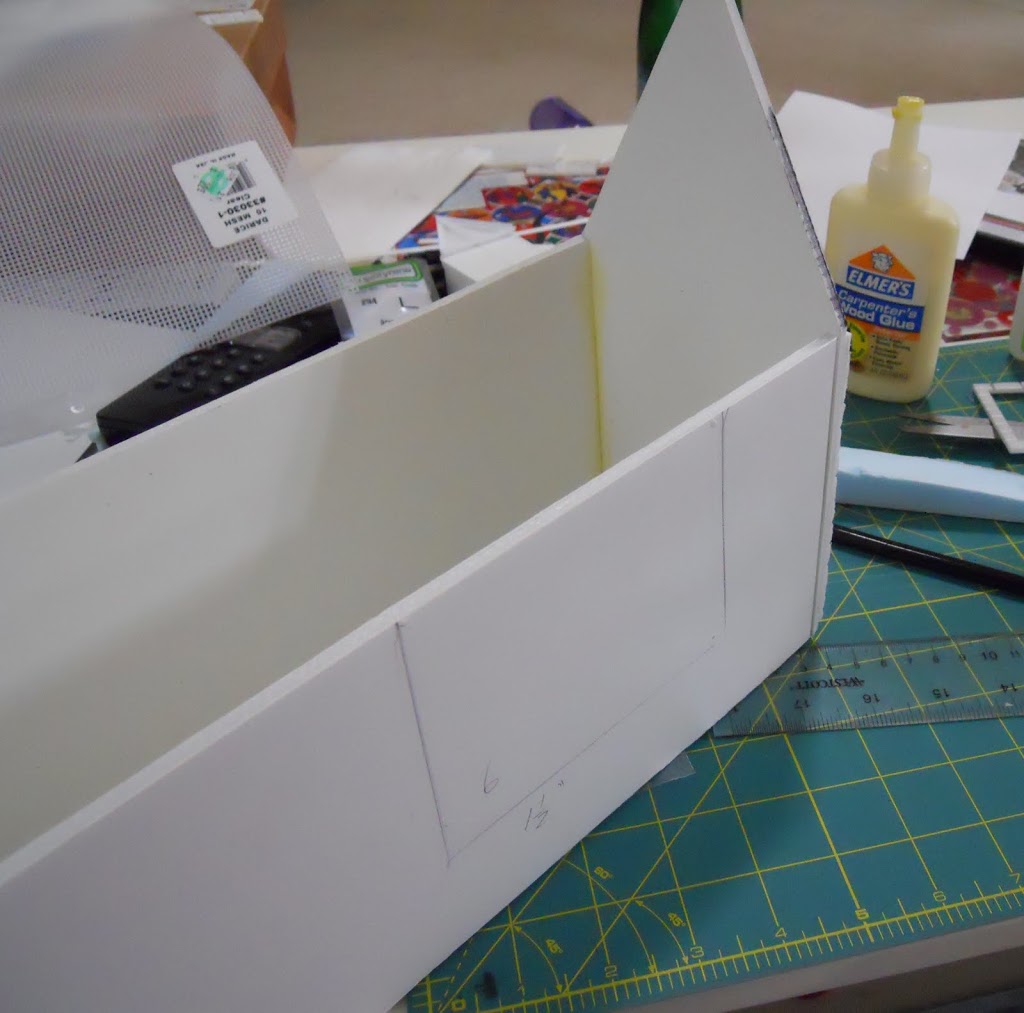 In all, the structure had 5 rectangular box shapes that came together to make the upper part of the structure. Once I’d put them all together and was satisfied with the look of them, I started working on the walls. I first showed off some of the cool stuff you can do with cellfoam 88 in an article on custom bases from awhile back. The process I used in that article is more or less the same as I used for my factory. The biggest difference is that here I measured them rather precisely since I thought a uniform appearance would give it a more industrial look than random stones. Just like with the stone bases I made, I pressed the foam into a rough surface to give it some texture before I “drew” the bricks on with a pencil.
In all, the structure had 5 rectangular box shapes that came together to make the upper part of the structure. Once I’d put them all together and was satisfied with the look of them, I started working on the walls. I first showed off some of the cool stuff you can do with cellfoam 88 in an article on custom bases from awhile back. The process I used in that article is more or less the same as I used for my factory. The biggest difference is that here I measured them rather precisely since I thought a uniform appearance would give it a more industrial look than random stones. Just like with the stone bases I made, I pressed the foam into a rough surface to give it some texture before I “drew” the bricks on with a pencil.
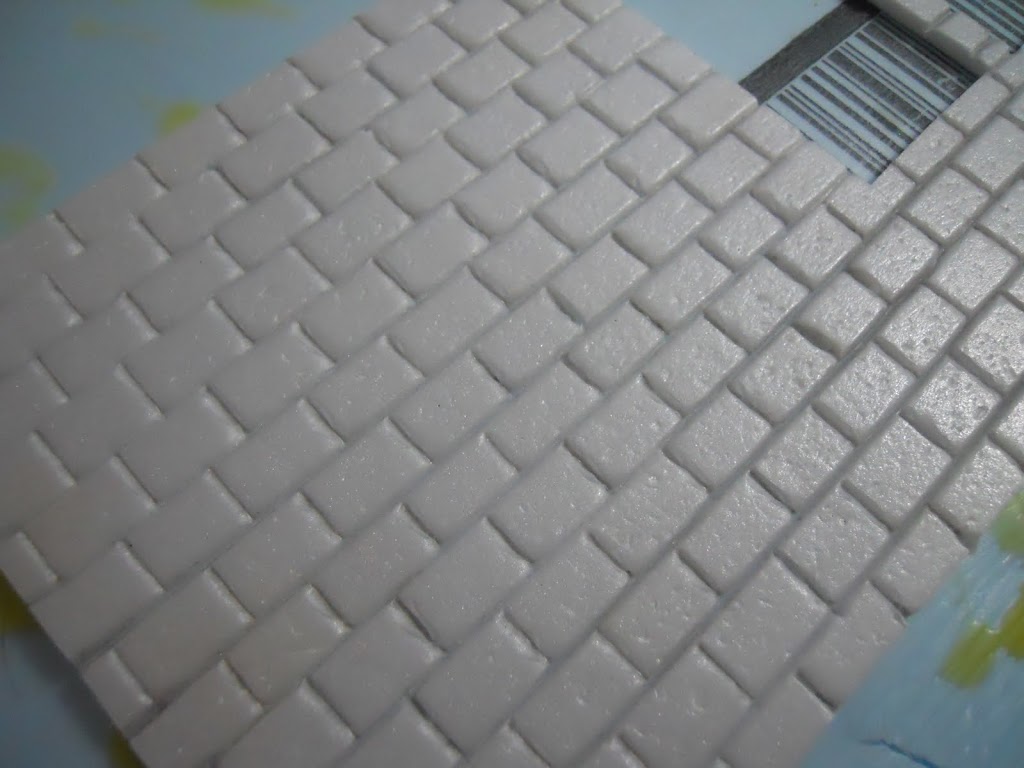 Once I’d gotten all the structures “walled” with their brick surfacing I started to add other details. The mesh area above the brick sections (which sadly you can’t see so well here) was inspired by some of the buildings I had looked at before I had started on this project. What also came in very handy was Evergreen Scale models’ line of Strip Styrene. These long strips of plastic come in various shapes: T beams, I beams, Angle beams, and more. I used them all over the project for things like covering up the joins on the building’s corners and to frame the edges of the mesh areas near the roof.
Once I’d gotten all the structures “walled” with their brick surfacing I started to add other details. The mesh area above the brick sections (which sadly you can’t see so well here) was inspired by some of the buildings I had looked at before I had started on this project. What also came in very handy was Evergreen Scale models’ line of Strip Styrene. These long strips of plastic come in various shapes: T beams, I beams, Angle beams, and more. I used them all over the project for things like covering up the joins on the building’s corners and to frame the edges of the mesh areas near the roof.
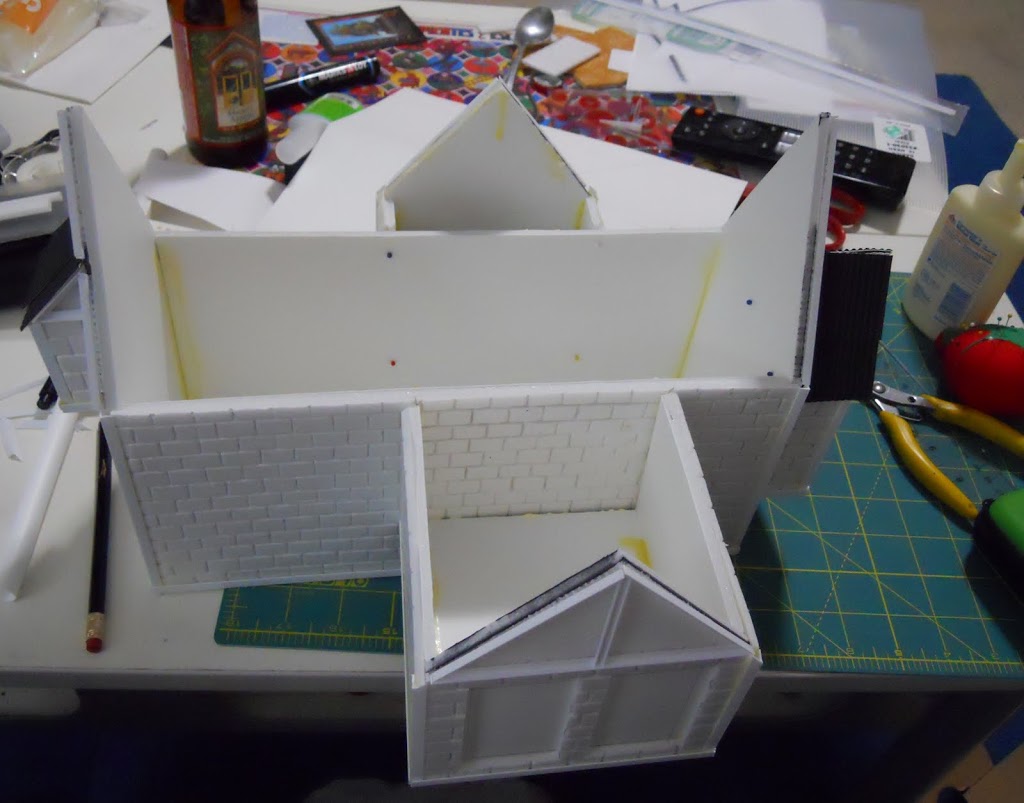
And since your probably curious here is the mesh in its raw form. It’s used for needlepoint or something like that. It also worked as the flooring for the scaffolding.
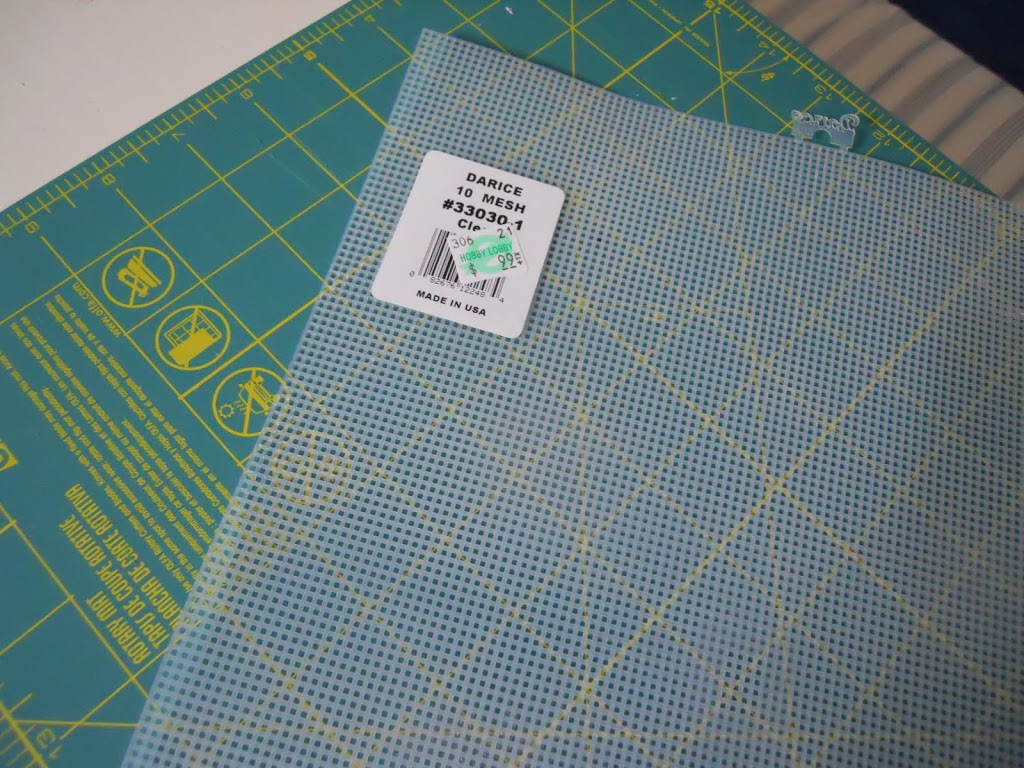 And here is the strip styrene:
And here is the strip styrene:
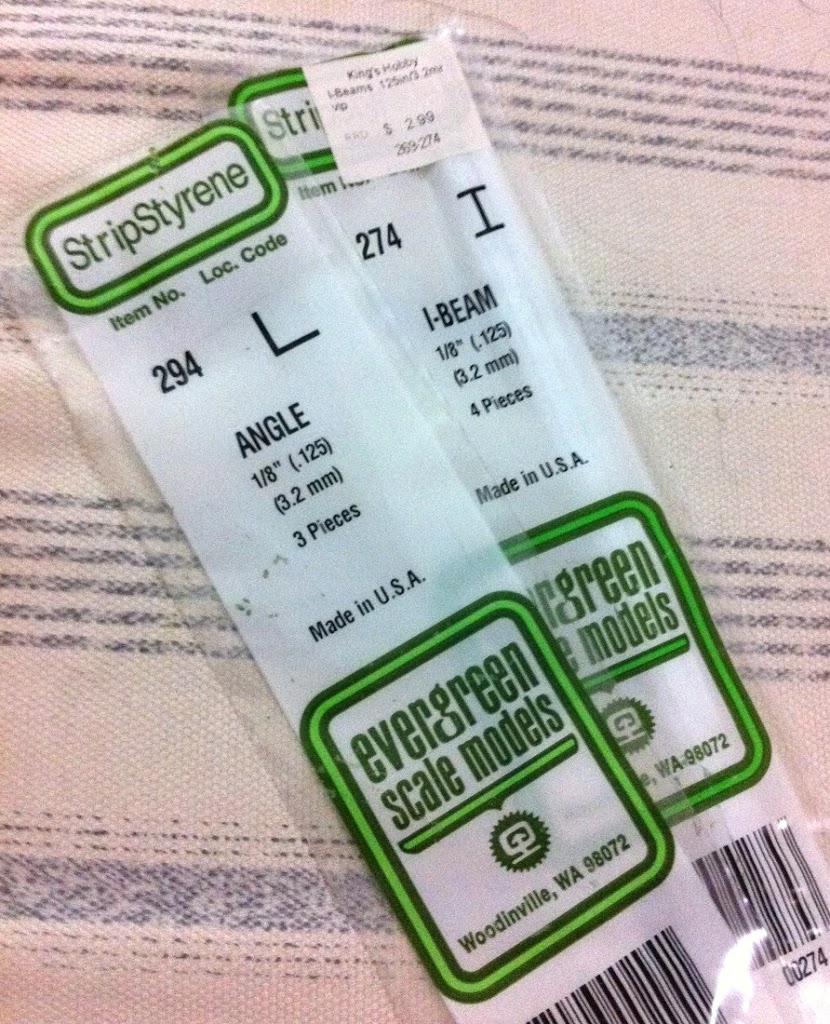 The bottom is made from blue insulating foam, which is more or less identical to pink insulating foam. It is too dense to have the stones “drawn” on, I had to carve them in with a hobby knife. Then I ran a ballpoint pen down the line to soften the edge a bit in the same way as in the Insider article that inspired this project.
The bottom is made from blue insulating foam, which is more or less identical to pink insulating foam. It is too dense to have the stones “drawn” on, I had to carve them in with a hobby knife. Then I ran a ballpoint pen down the line to soften the edge a bit in the same way as in the Insider article that inspired this project.
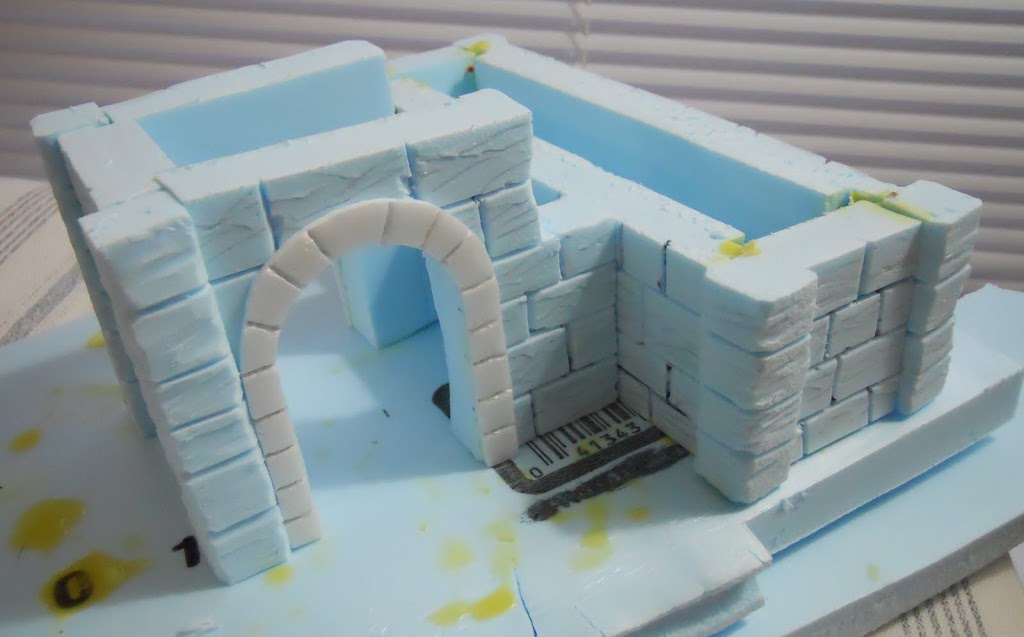 I practiced a few different ways of creating an interesting stone texture. In the end, I found that just pressing down on the flat edge of a pencil point so that the tip just barely punctured the surface created kind of jagged and natural looking veins that did a good job mimicking real stone. I was pleased with how real they ended up looking when painted. And while I tried to use the eraser technique from the original insider article to give the stones uneven depth I was pretty stumped by that part. If I pushed down hard enough to really depress the stone significantly the foam would start to tear. I think with enough time I could have gotten alright results, but in the long run it seemed like it would be too time consuming to complete the whole area.
I practiced a few different ways of creating an interesting stone texture. In the end, I found that just pressing down on the flat edge of a pencil point so that the tip just barely punctured the surface created kind of jagged and natural looking veins that did a good job mimicking real stone. I was pleased with how real they ended up looking when painted. And while I tried to use the eraser technique from the original insider article to give the stones uneven depth I was pretty stumped by that part. If I pushed down hard enough to really depress the stone significantly the foam would start to tear. I think with enough time I could have gotten alright results, but in the long run it seemed like it would be too time consuming to complete the whole area.
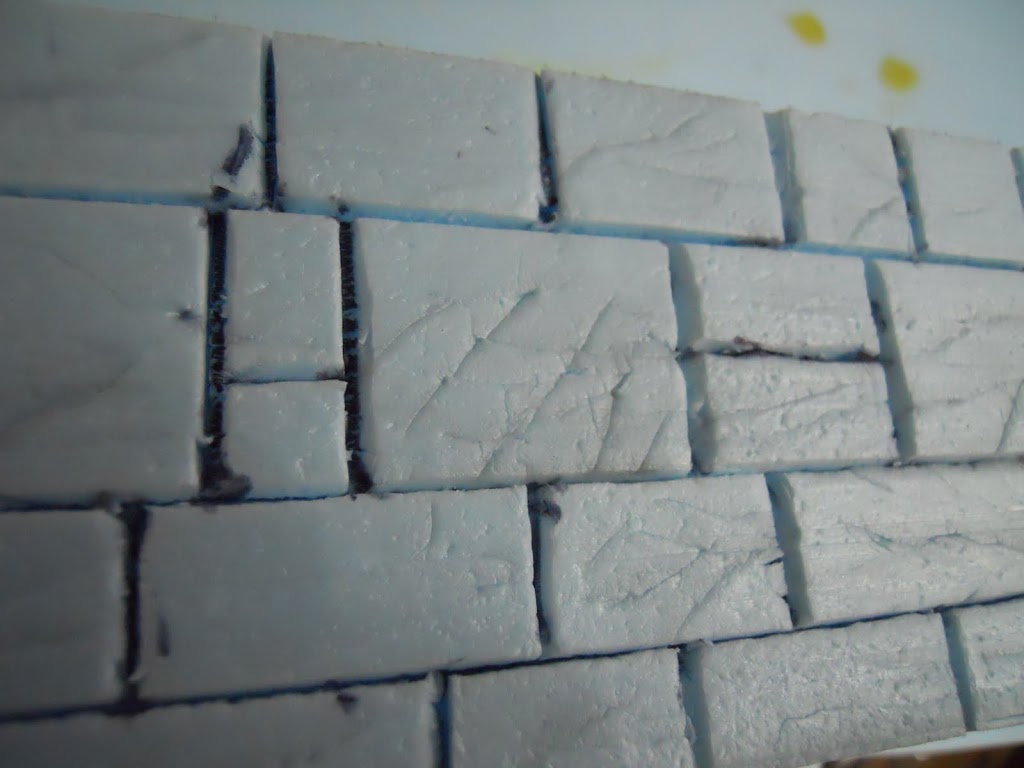
Roofs can be quite tricky, especially when you want to join multiple sections of roof. Its a lot of angles to get right. Since I was going for a corrugated steel effect on my roof, I needed to begin with a nice foundation to glue all those pieces on to. I worked out the measurements and cut some pieces of thick card to fit and folded them in to place.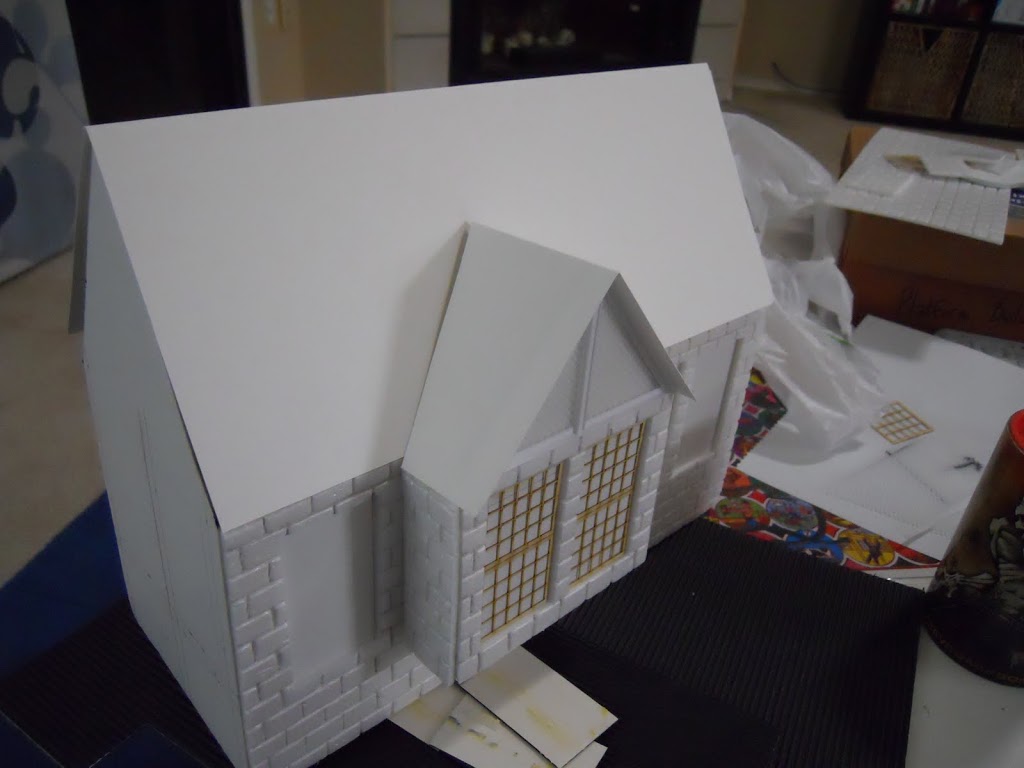
With the roof in some easy to manage sections I started gluing pieces of my Corrugated steel (scrapbooking paper from a JoAnn fabrics) in place. Unfortunately I made a few major calculation errors. I left too much area on the larger roof section clear to fit the smaller sections in. I ended up with some gaps I had to fill in later. I also didn’t take the time to add any proper support structures to the center box, so the roof bowed in on itself a bit in several places. I had to add some more layers of roofing material in order to cover those areas. In the end I think the roof worked out, but I could have saved myself some time with the proper planning.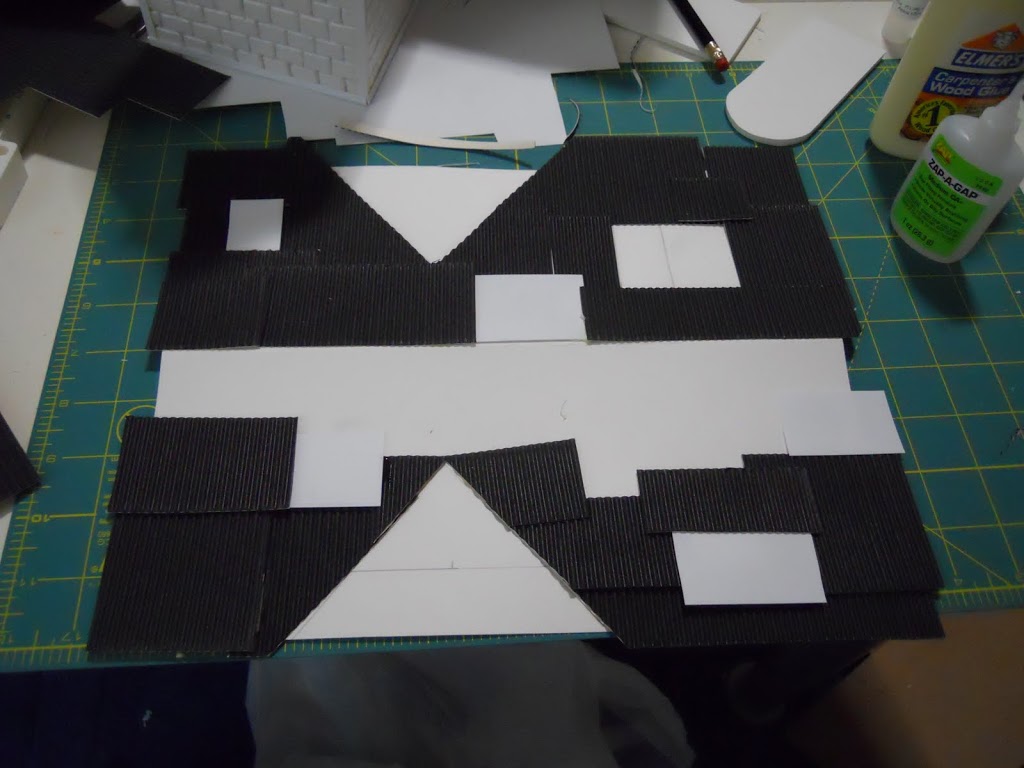
There were lots of other little details to add to push home the industrial theme. I put in a couple of boxes connected to the structure with various pipes. The bends on the pipes, as well as a few other pieces around the building came from various Pegasus Hobbies kits. I tried to build a lot of the piece from scratch, but these sci-fi building kits had too many useful pieces to pass up – especially when I had a couple of them on hand already. The angle strip styrene from before came in really handy for the edges on these boxes. The Crossbars were cut to fit from a do not enter sign.
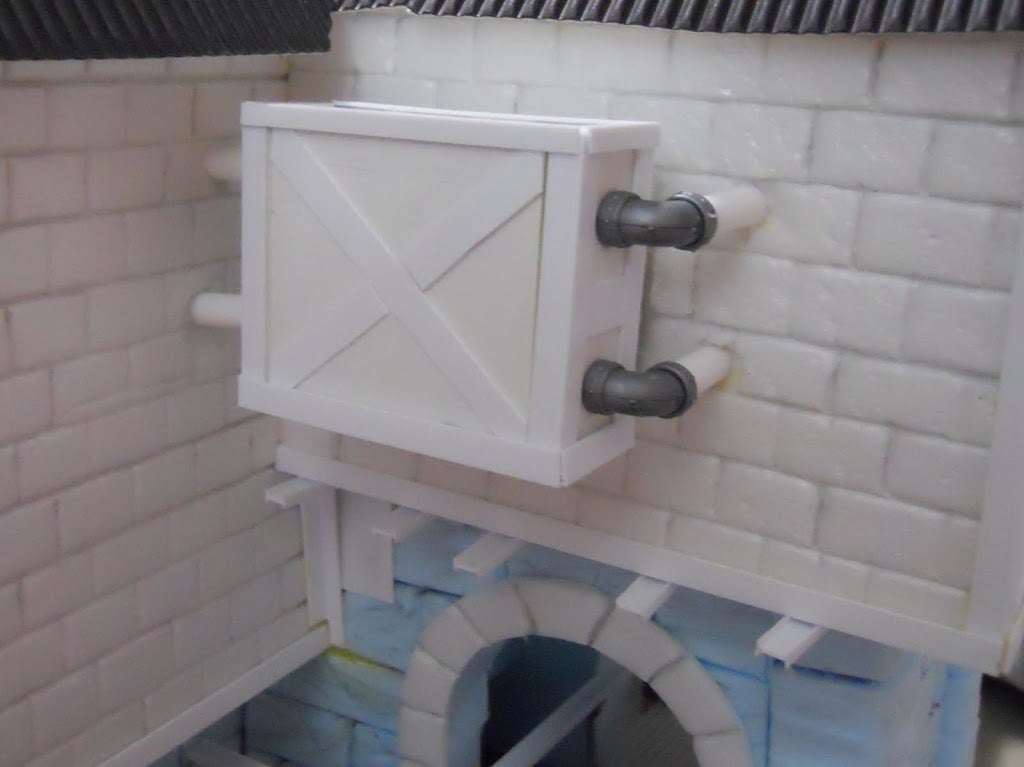
There was still one part missing from these various industrial elements. To really make it look like machinery, these things would need some rivets. While there are rivet kits out there that come with rounded heads and everything, you can also make your own with plastic dowels. Just cut them into some nice disc shapes and your good to go.
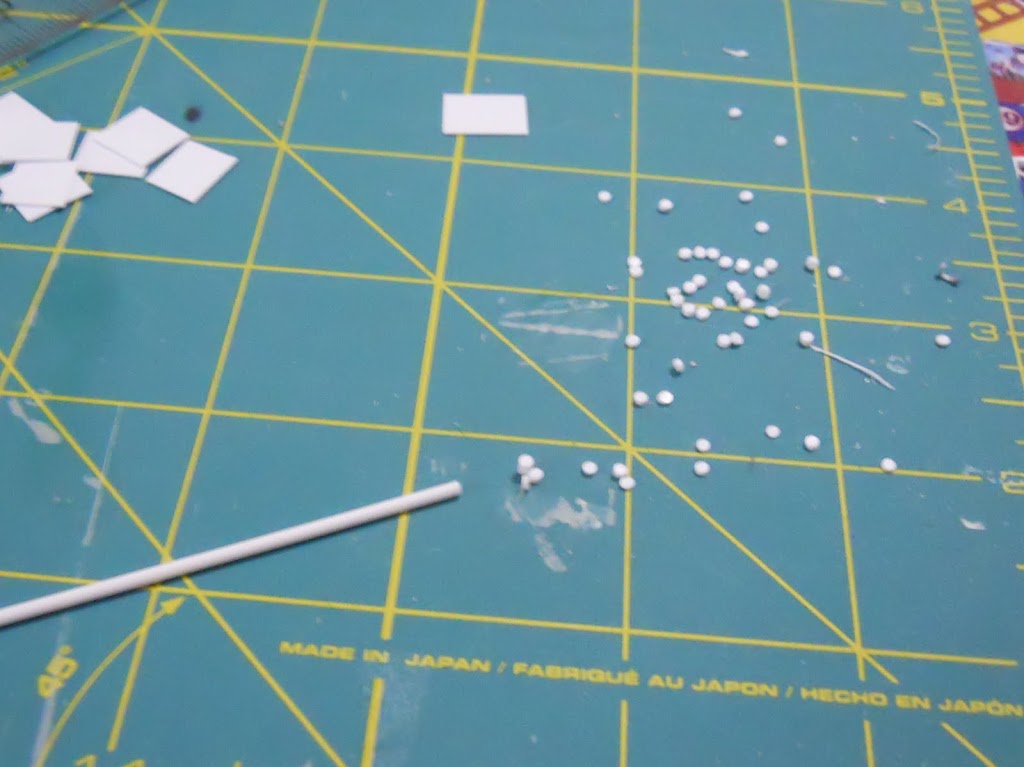
Then you can use the tip of a hobby knife to pick them up, dip an edge in a little glue, and stick them where you need them to go.
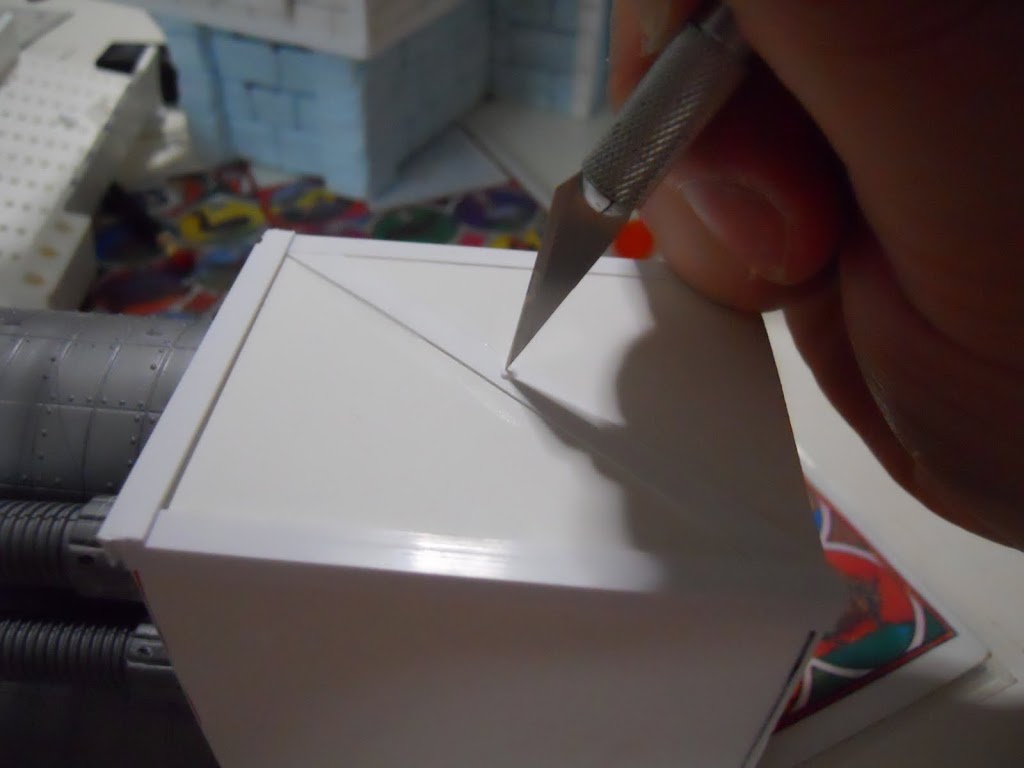
The very last step was to create the scaffolding. The same terrain kits I mentioned earlier had some support structure pieces that were too great to pass up. The strips of mesh used for the floor are reinforced by old sprue bits to ensure they can support the weight of even a metal Warjack. I have so many old sprues, that it was fairly easy to find rectangular shapes that were nearly the exact dimensions I needed for the various sections of the walkway.
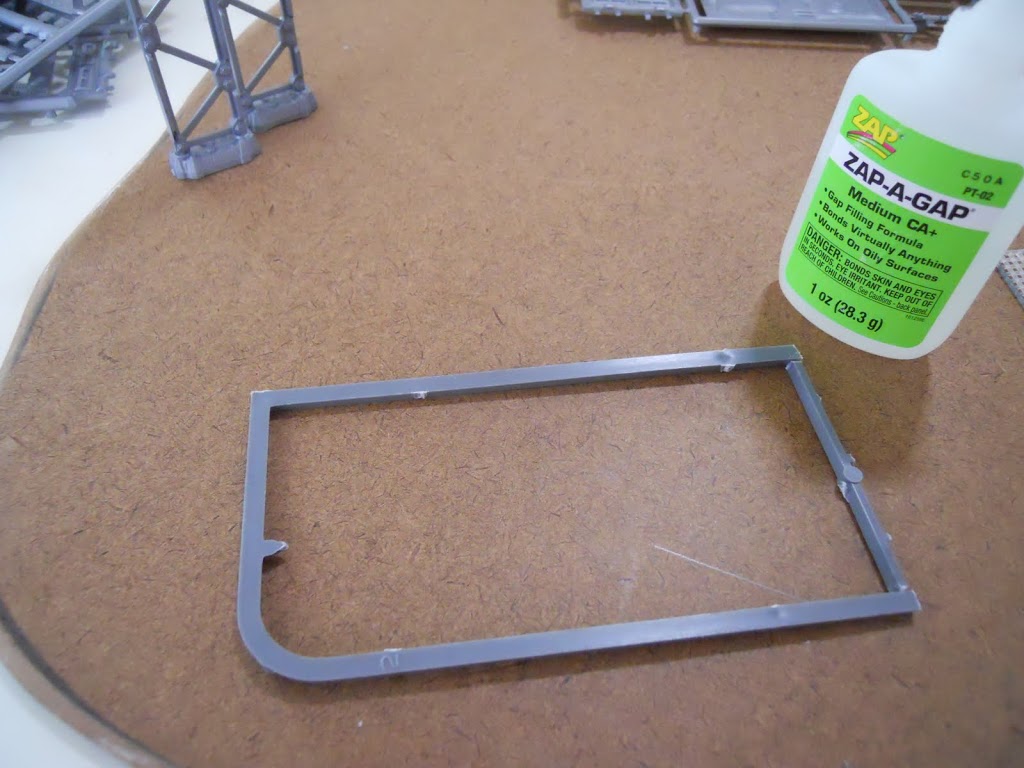 And finally here’s a couple more pictures to check it out from other angles. I’m sure there are a few things I could go into more detail on, so don’t be afraid to hit me up with some questions.
And finally here’s a couple more pictures to check it out from other angles. I’m sure there are a few things I could go into more detail on, so don’t be afraid to hit me up with some questions.
Have at it folks…

